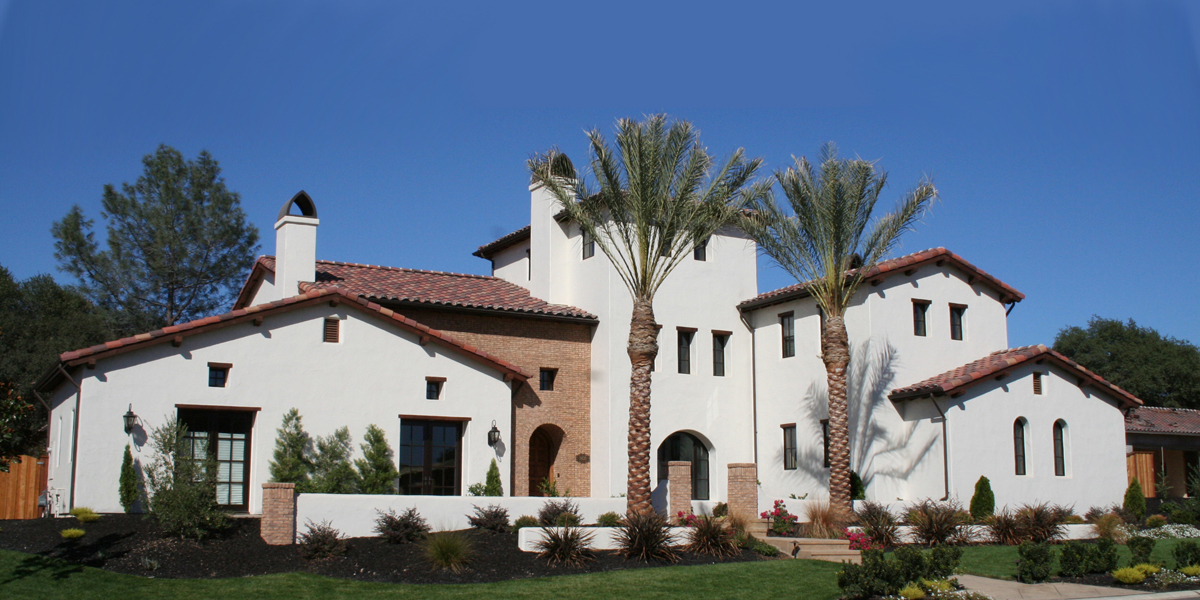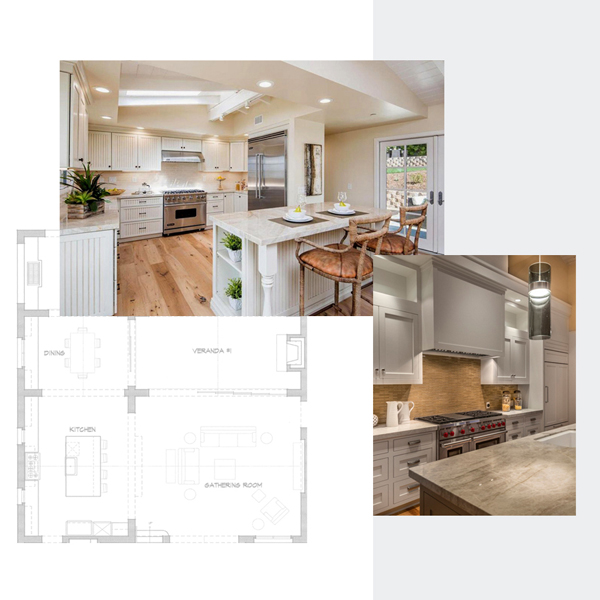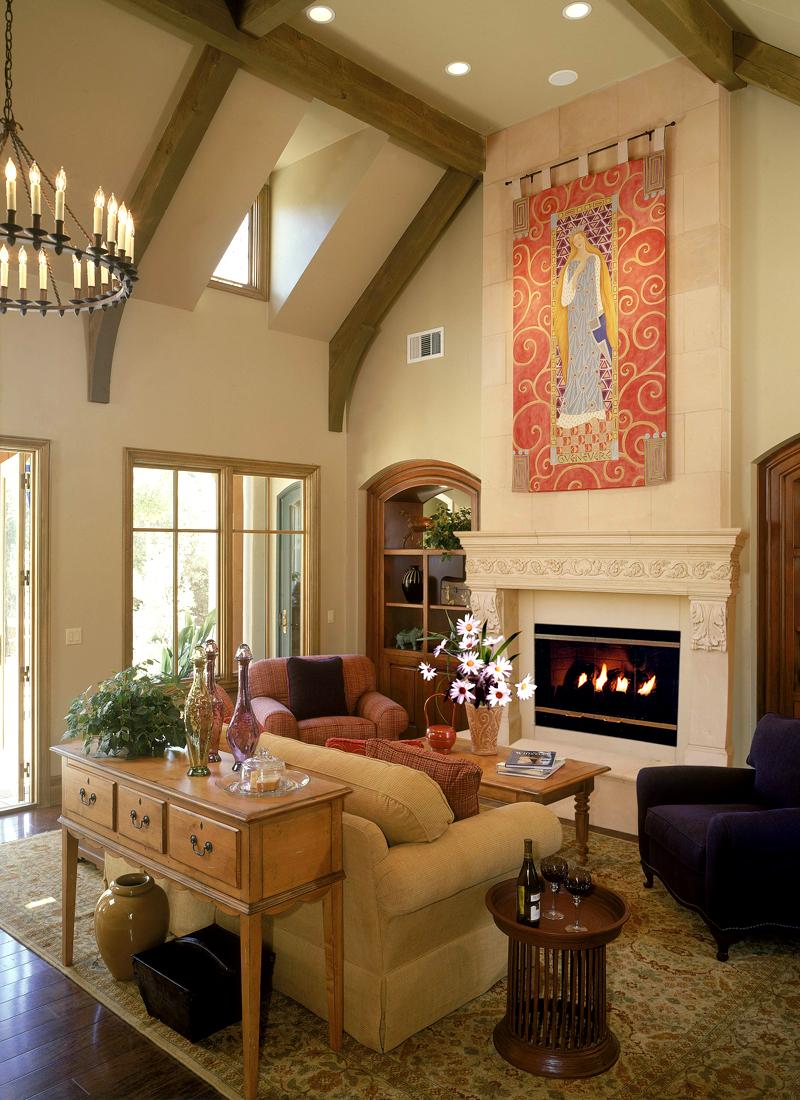
DESIGN-BUILD
We listen – We Create – We Deliver
The Magnolia “design-build” model is designed to provide a streamlined and collaborative approach to the custom home building process. We achieve this by bringing together the design, engineering and construction aspects of building under one roof. Our goal is to provide the best, most time and cost-effective solutions for you, the client.
How it works:
Once we move forward on a project, we bring one of our architects to the team who we believe is the best fit for your project and budget. By doing so, it eliminates the stress of you having to interview, hire and work with multiple individuals, which can be very time consuming, stressful and costly. To maintain consistency during the design and building process, Magnolia Design-Build remains the single point of communication and responsibility through the completion of your project.
Your Ideas – Our Commitment:
We believe the most important member of our Team is you. You drive the ideas, we drive the Project. So we encourage you to share your ideas with us. We will guide you through the design process to create an aesthetic design and scope of work that not only fit your budget and check all your boxes, but ensure your goals and vision are brought to full fruition.
The Selection and Bidding Process:
Making decisions on finishes and materials can be overwhelming and we understand that. That’s why we do all the heavy lifting for you. We hold your hand through the entire selection process to make it a stress free and fun experience.
The Bidding Process:
Once the major selections are nailed down, the bidding phase begins. Our comprehensive bidding process allows us to provide accurate and budget-sensitive bids so there is no second guessing in the field. And we back that up by providing a Fixed-Price contract for new custom builds.
The Outcome:
Our goal is to deliver your home on time and on budget and because we are all working toward the same goal, it creates a win-win for everyone. This is our commitment to you.


